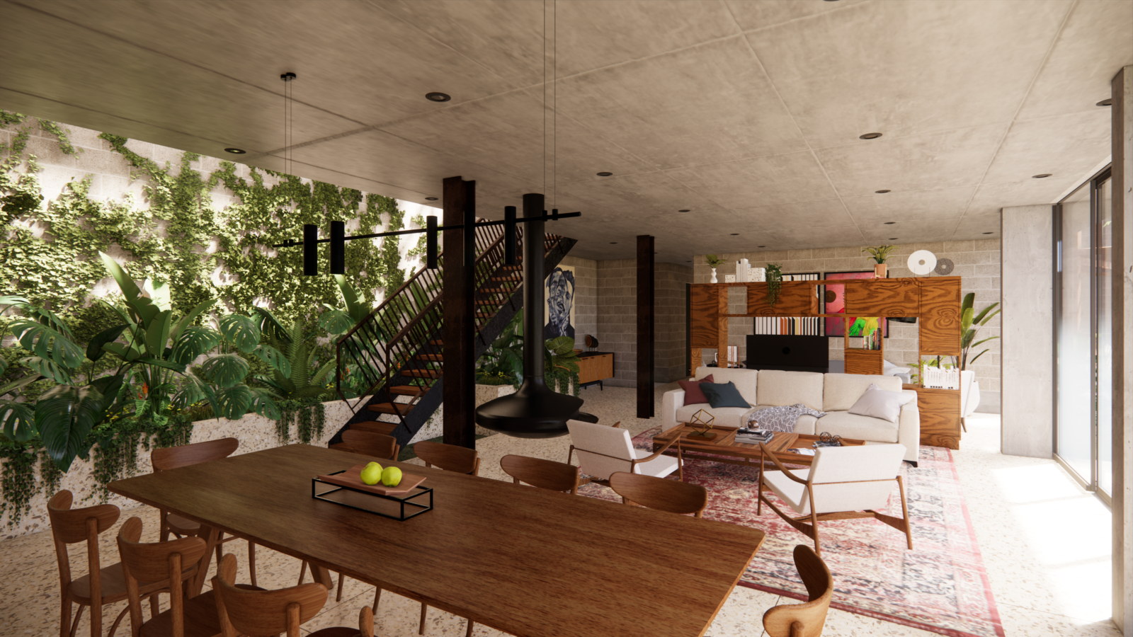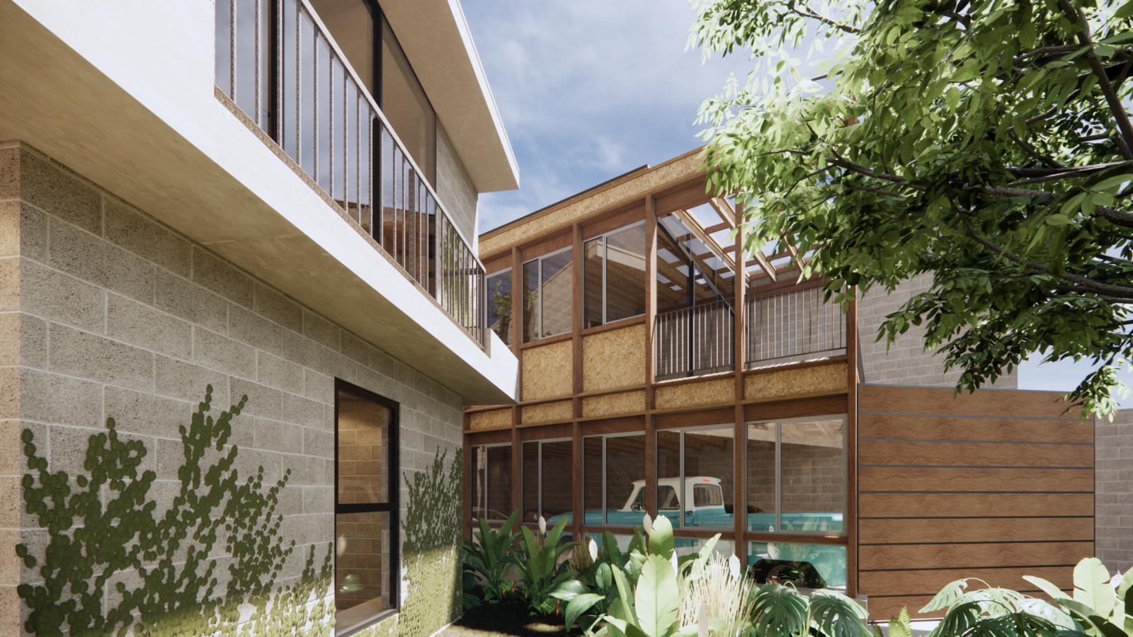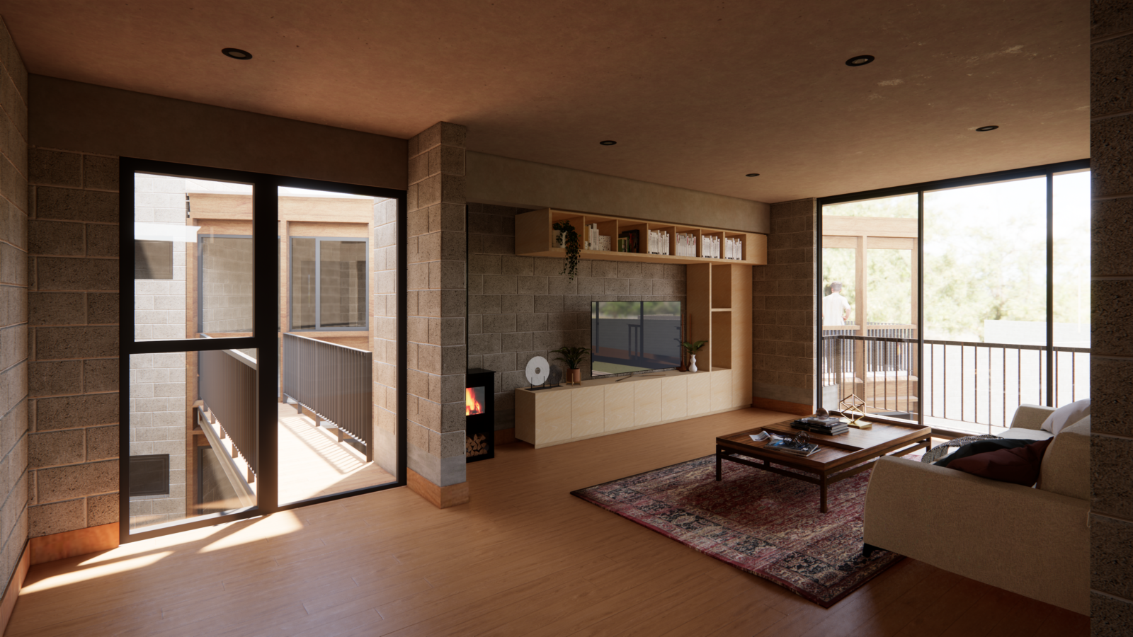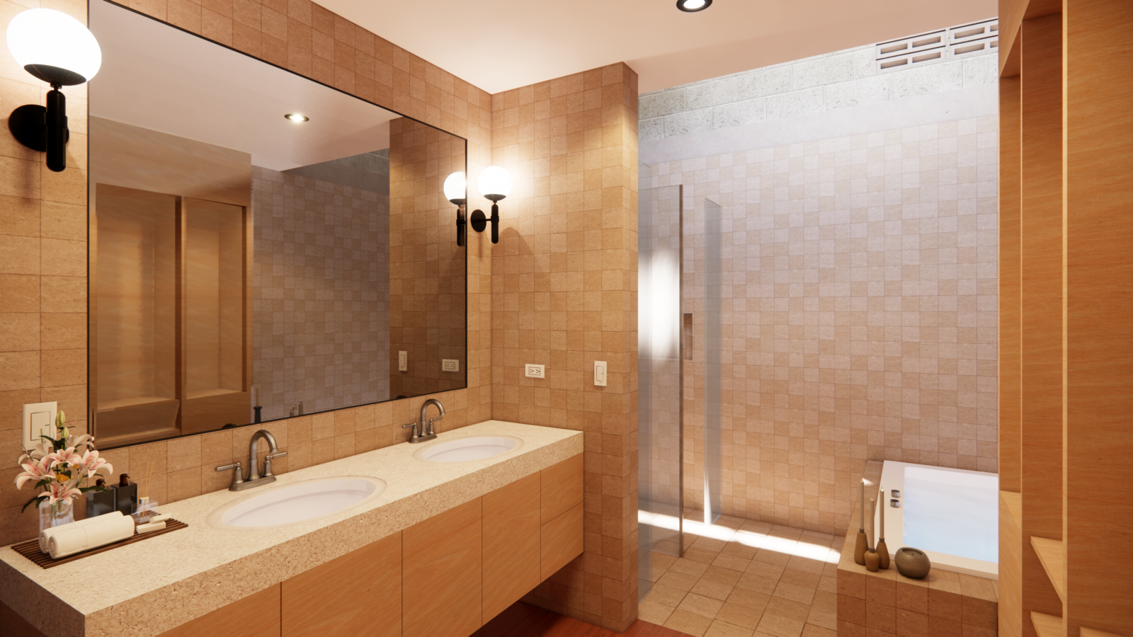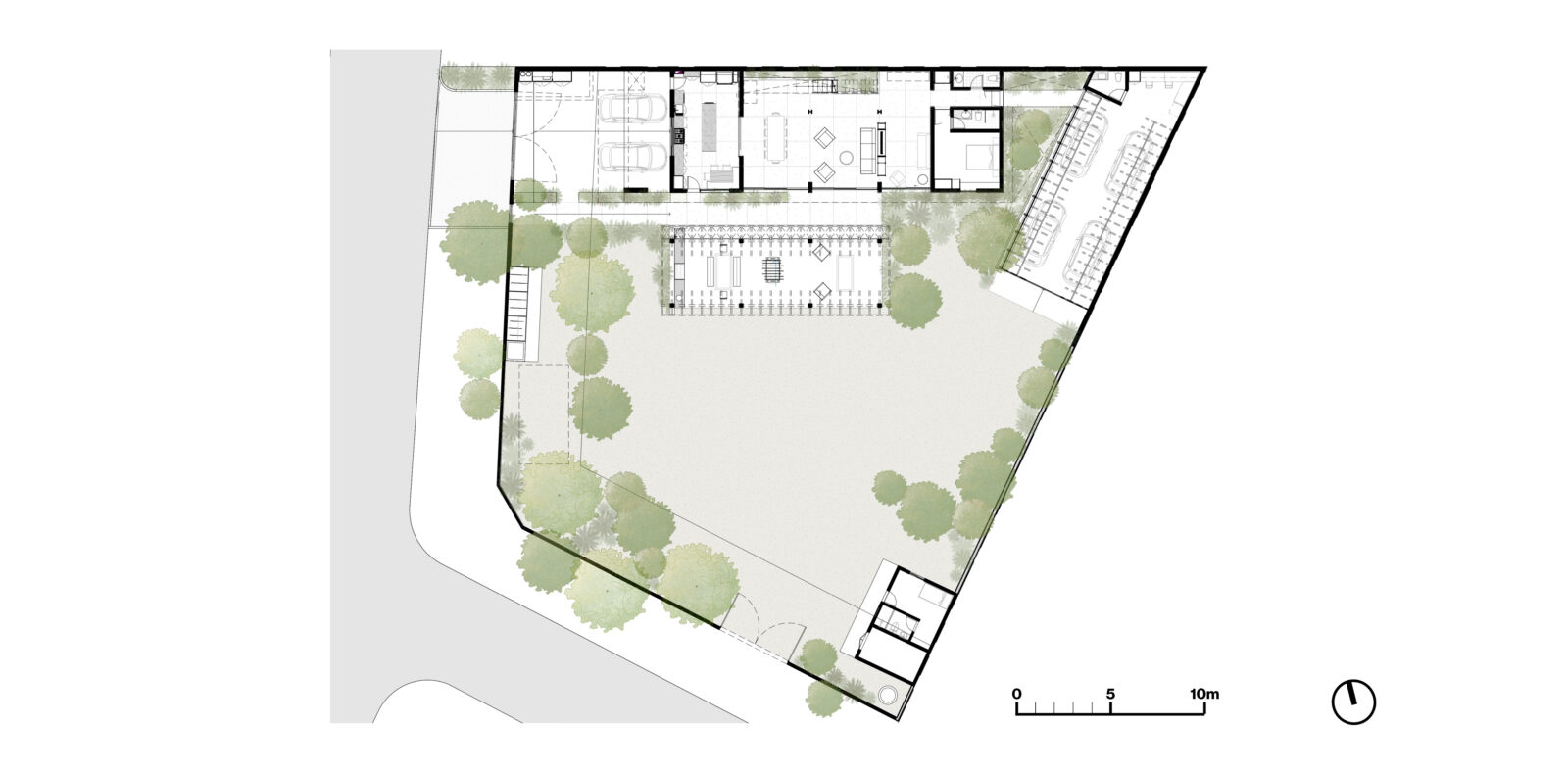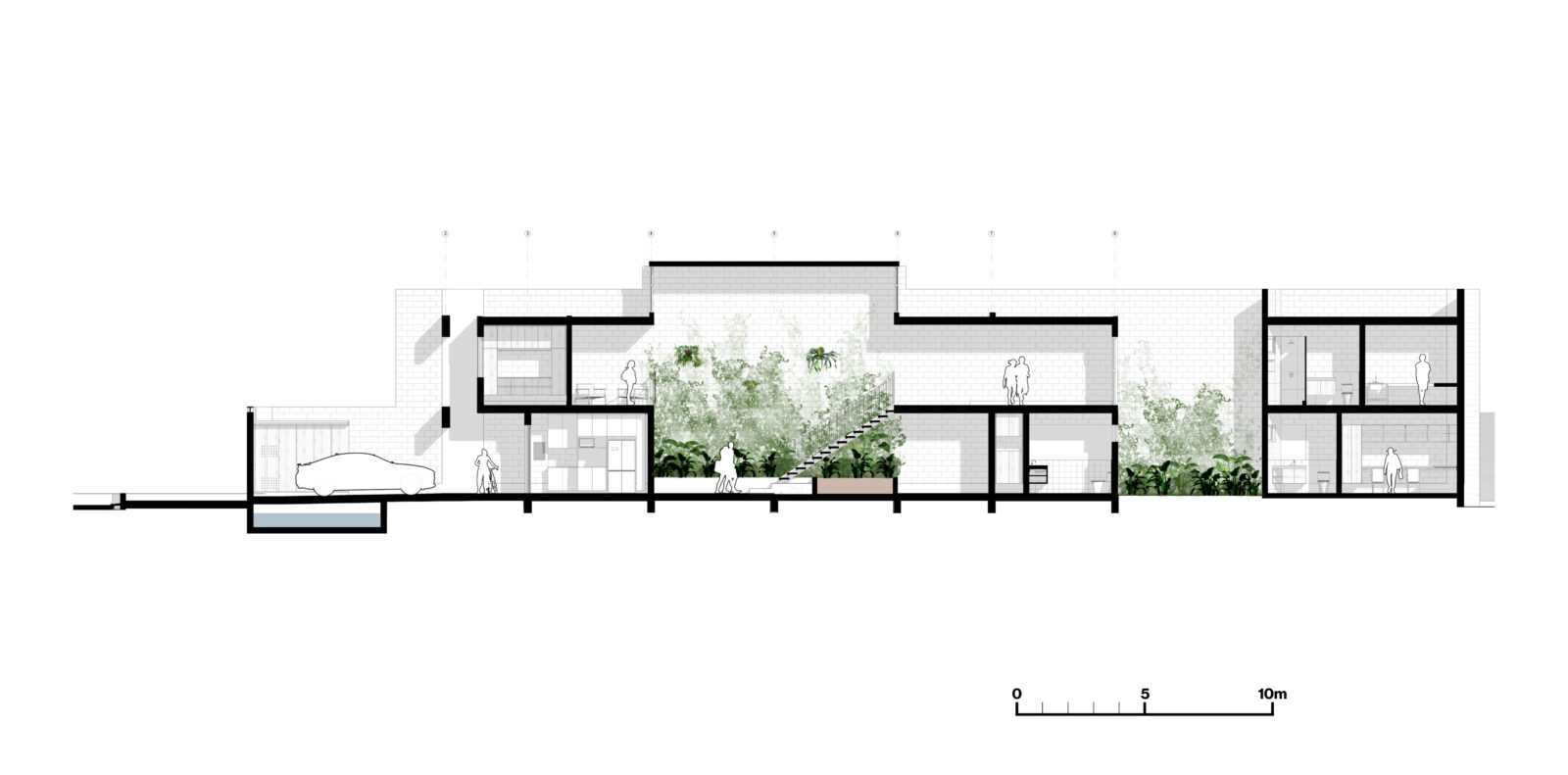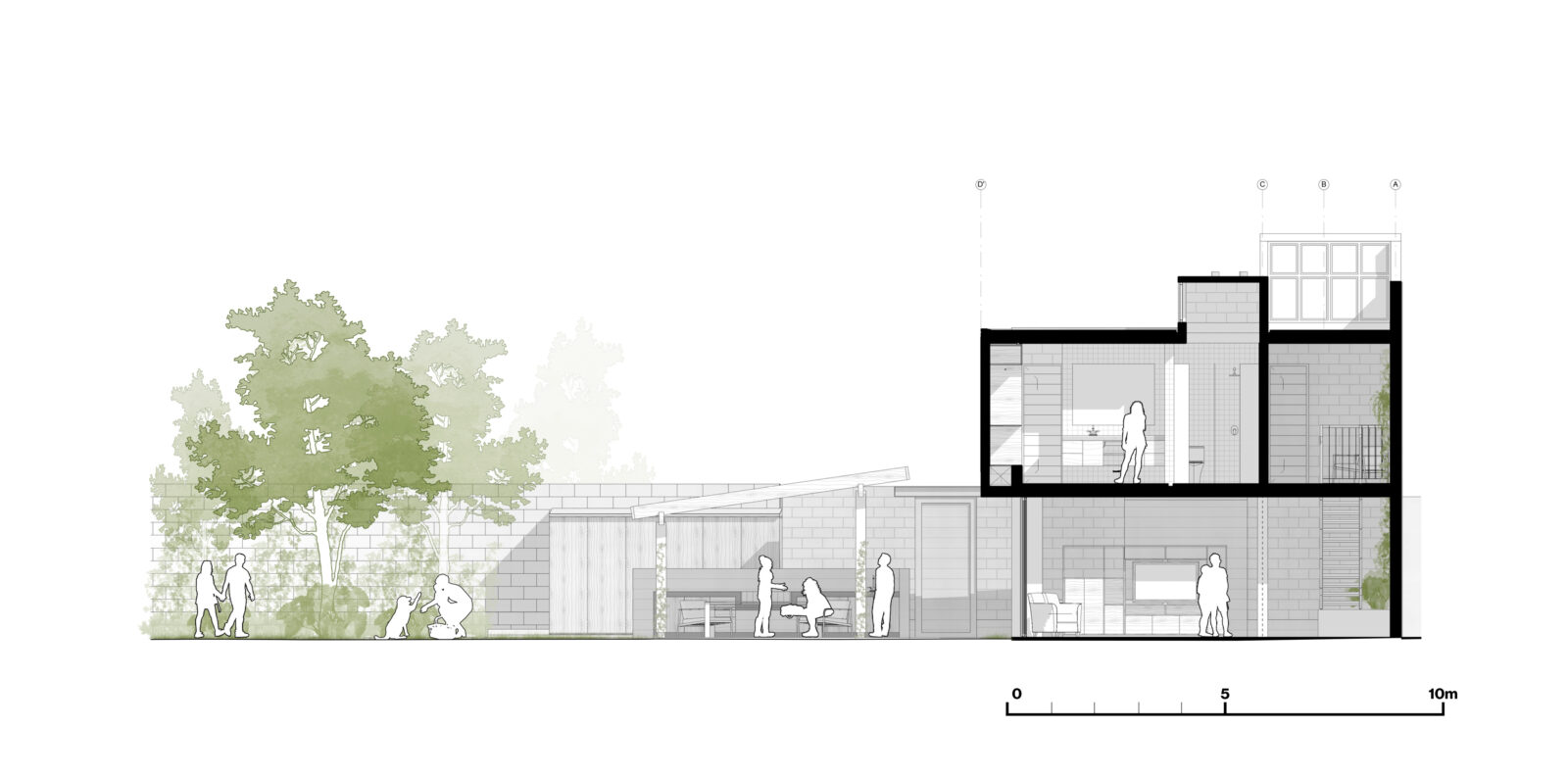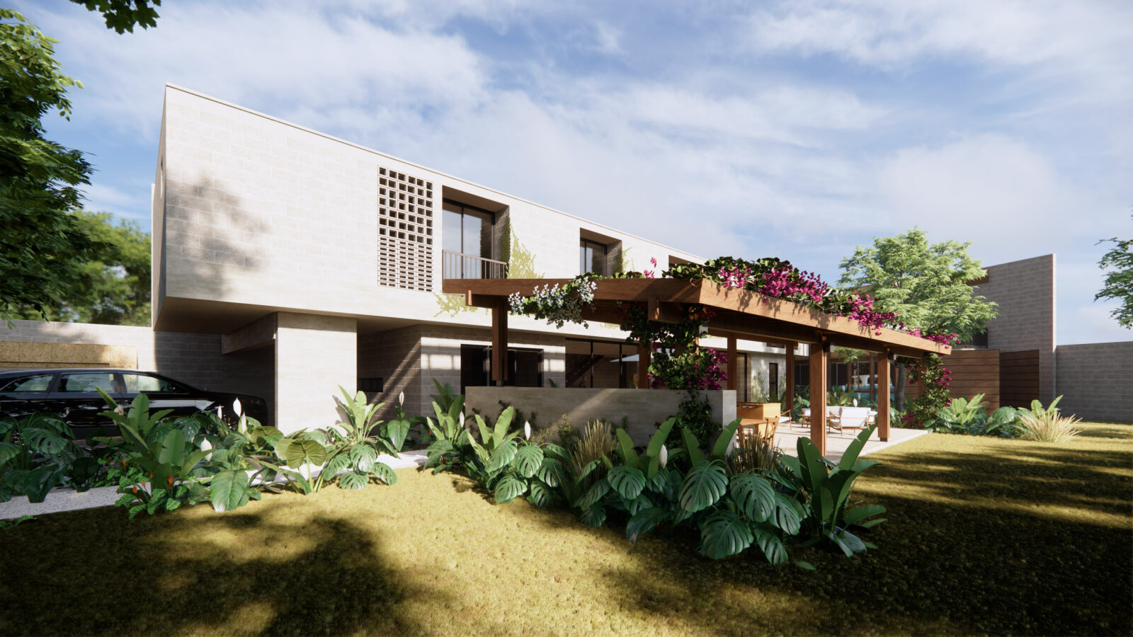
GV House
GV House is a single-family home in Villa, designed to maximize garden space. The project is situated along the northern edge of the lot, with the terrace and barbecue area shielding the southern façade that opens to the garden. This layout creates shade and a cozy outdoor atmosphere. GV House combines elegance and functionality, providing a serene and harmonious space in close connection with nature.
GV House
|
Location Chorrillos, Lima, Perú |
Area 1,174 m2 |
Year 2023 |
|
State Built |
Code VPE428 |
Scale S |
-
Horacio Goitre
Project Manager -
Gonzalo Zegarra
Architect -
Mateo Peschiera
Architect -
Edgard Canales
Project Coordinator -
Paola López
Designer -
Héctor Calderón
Designer -
Angélica Ramírez
Intern


