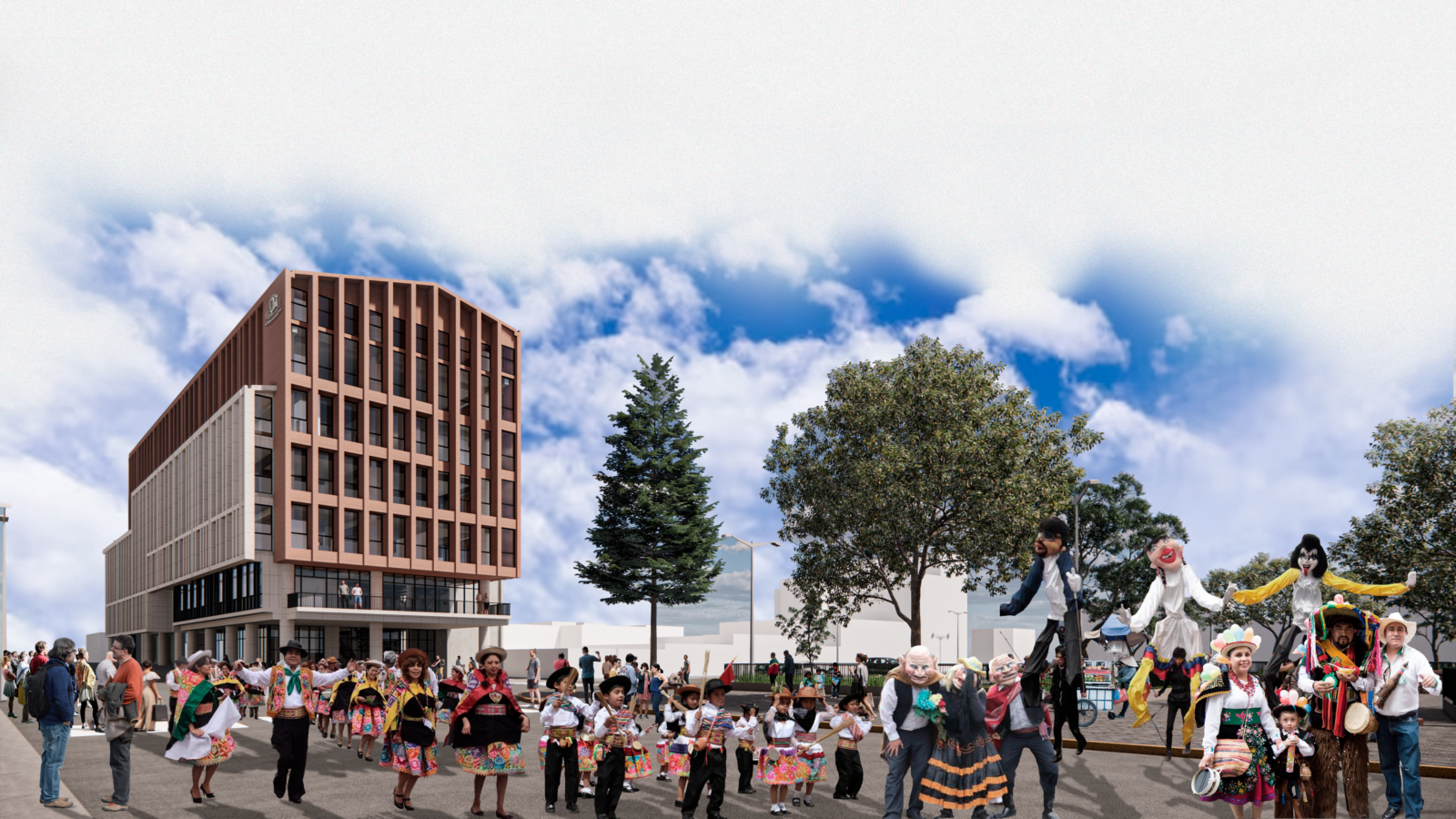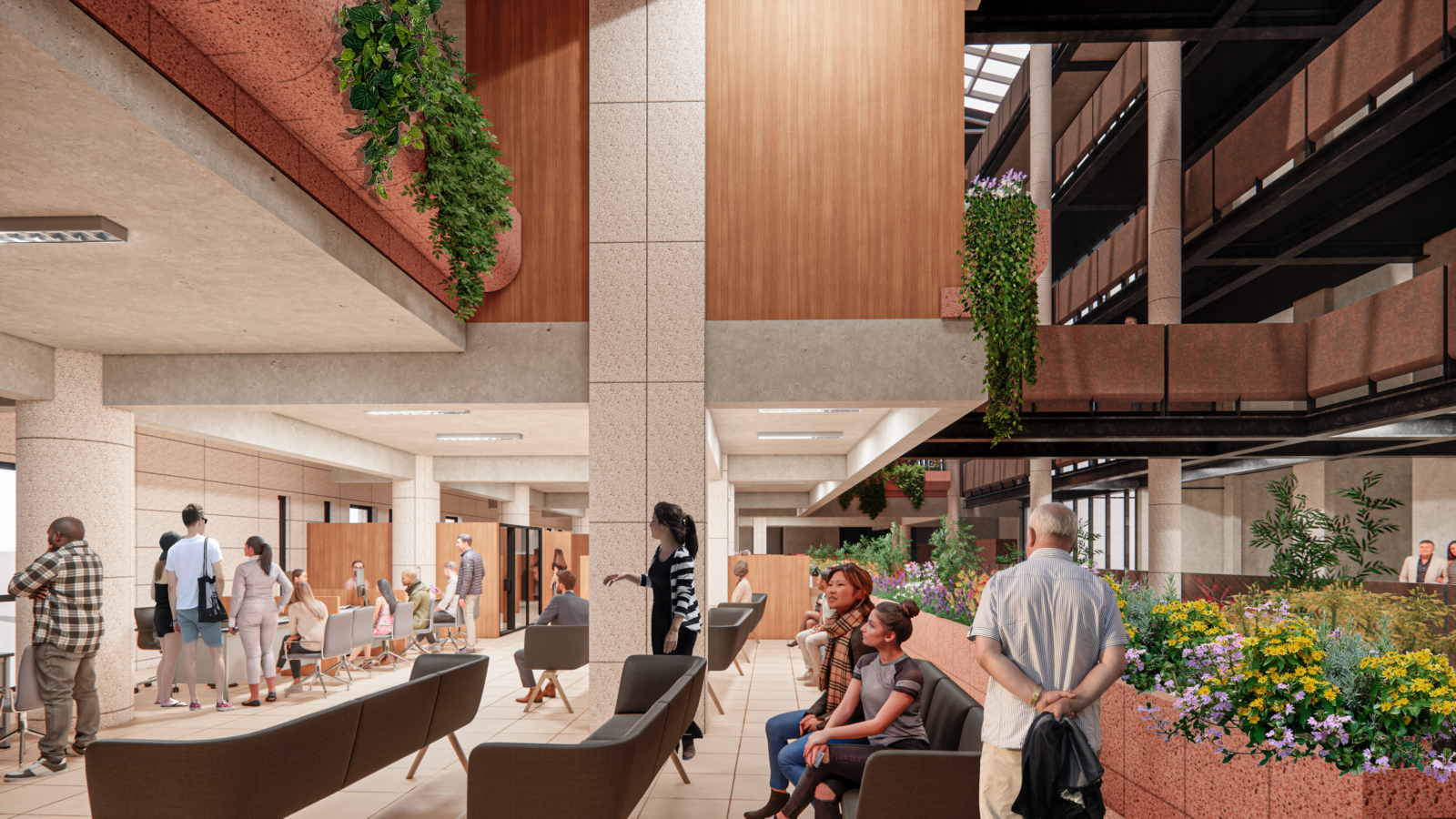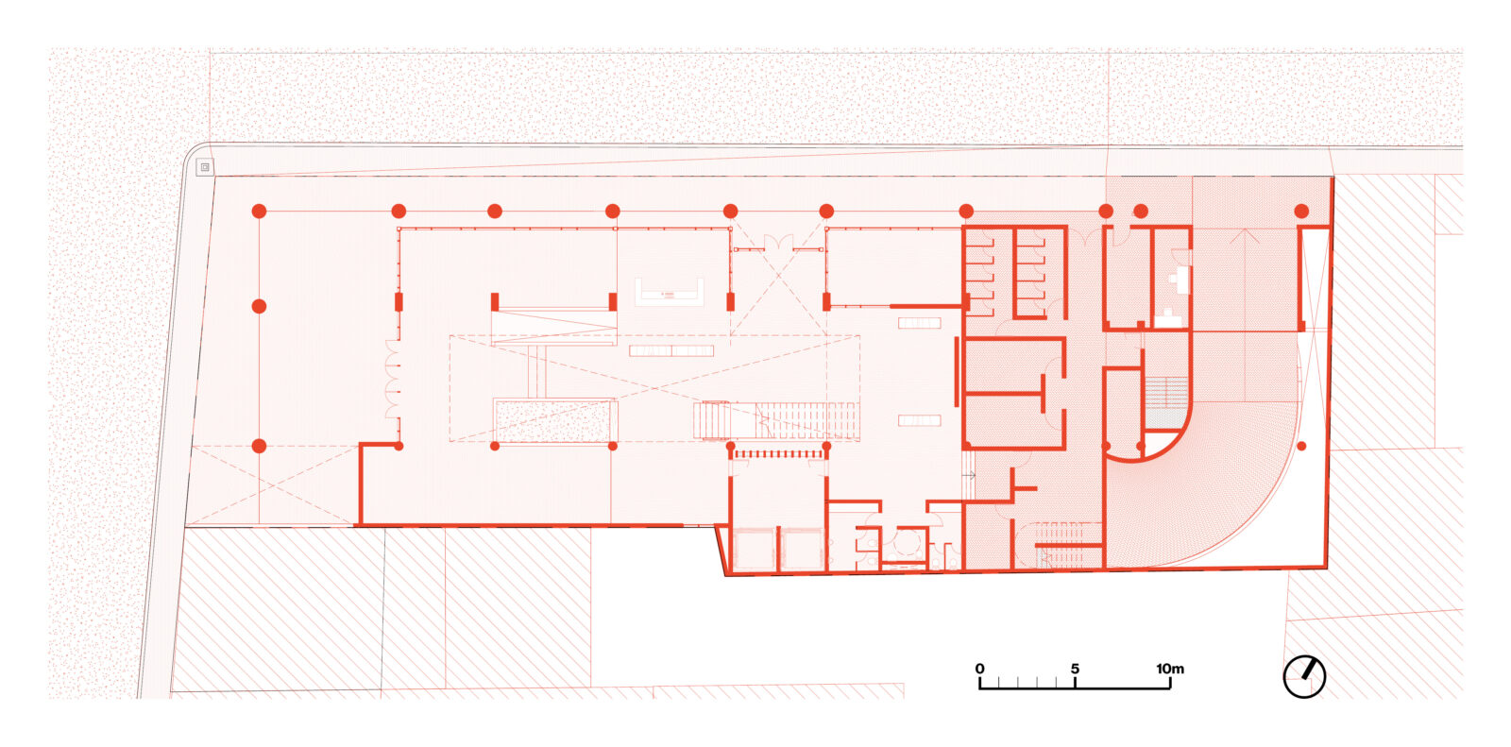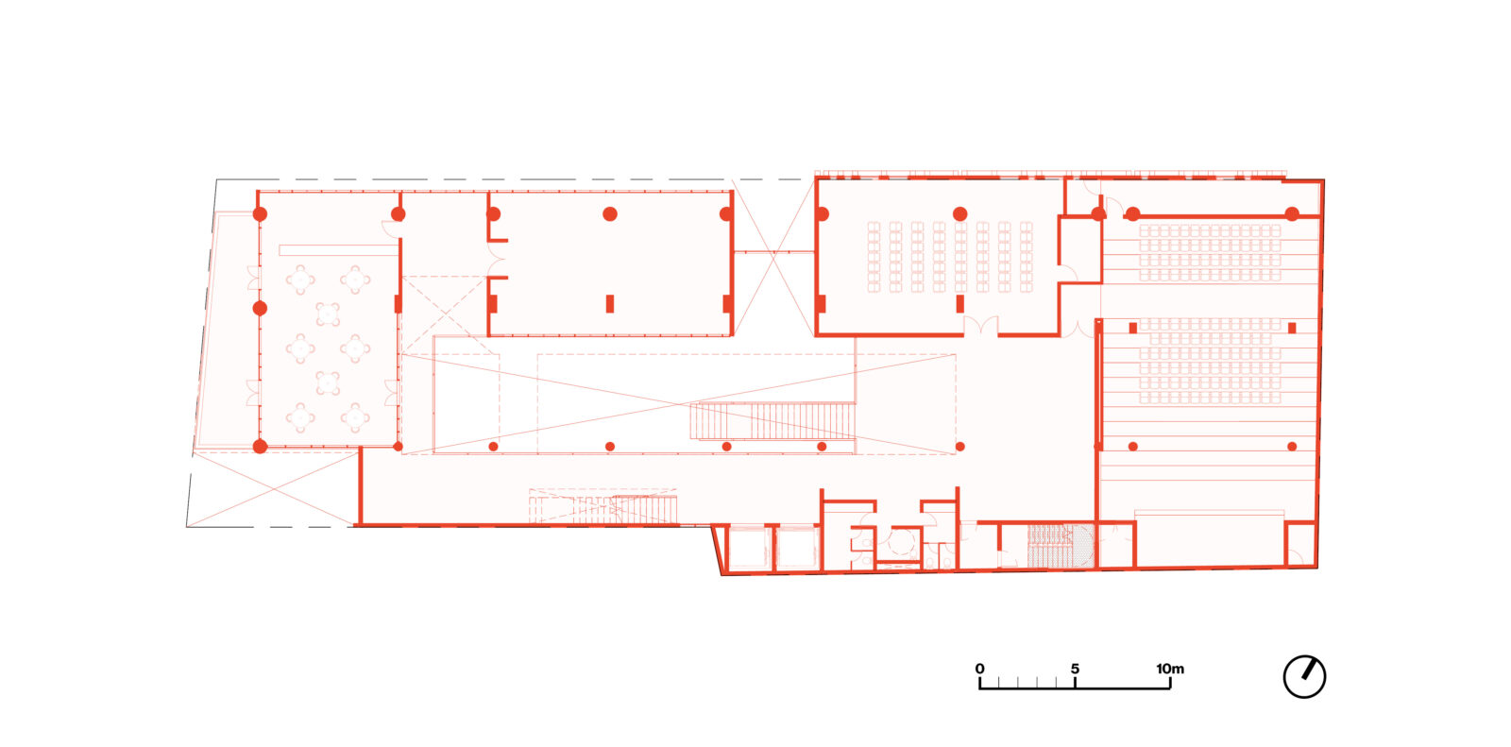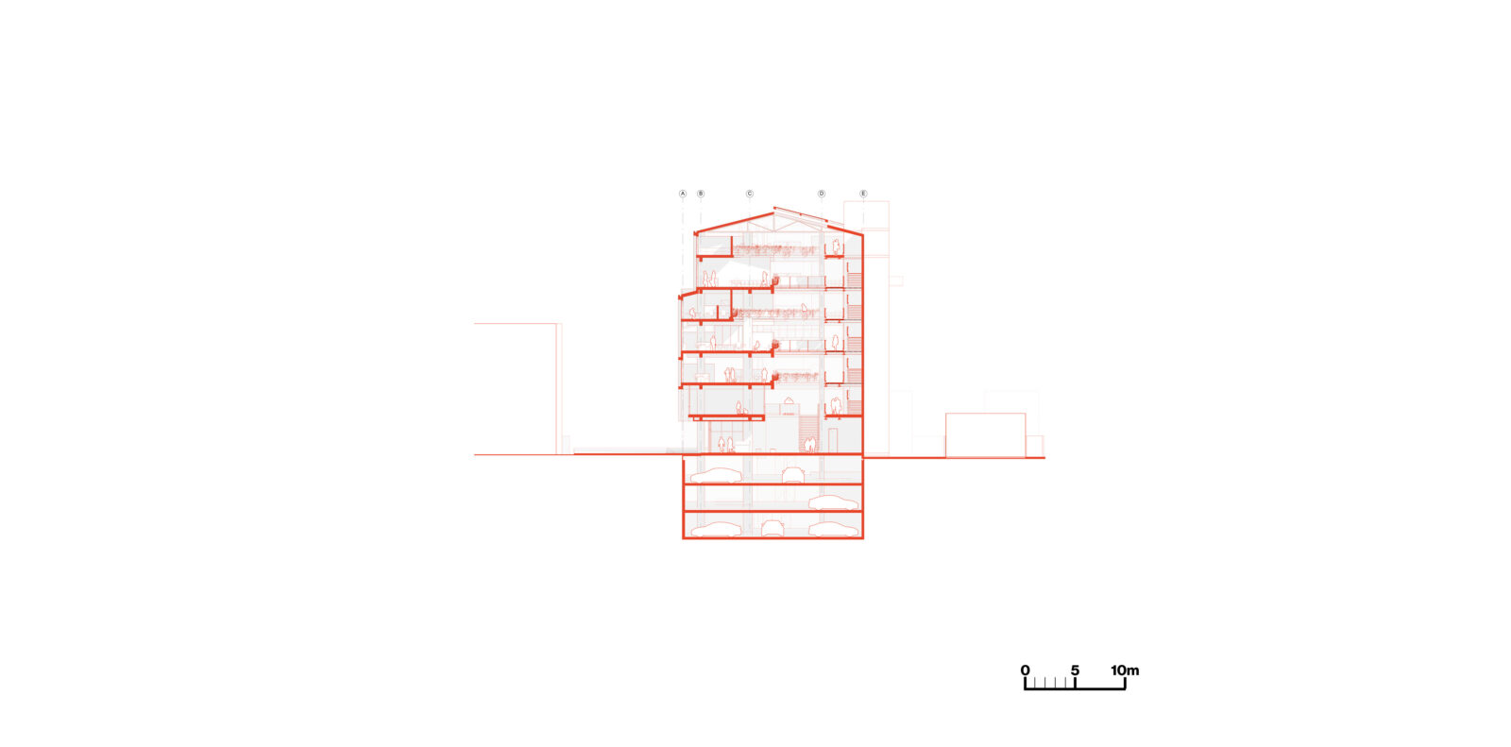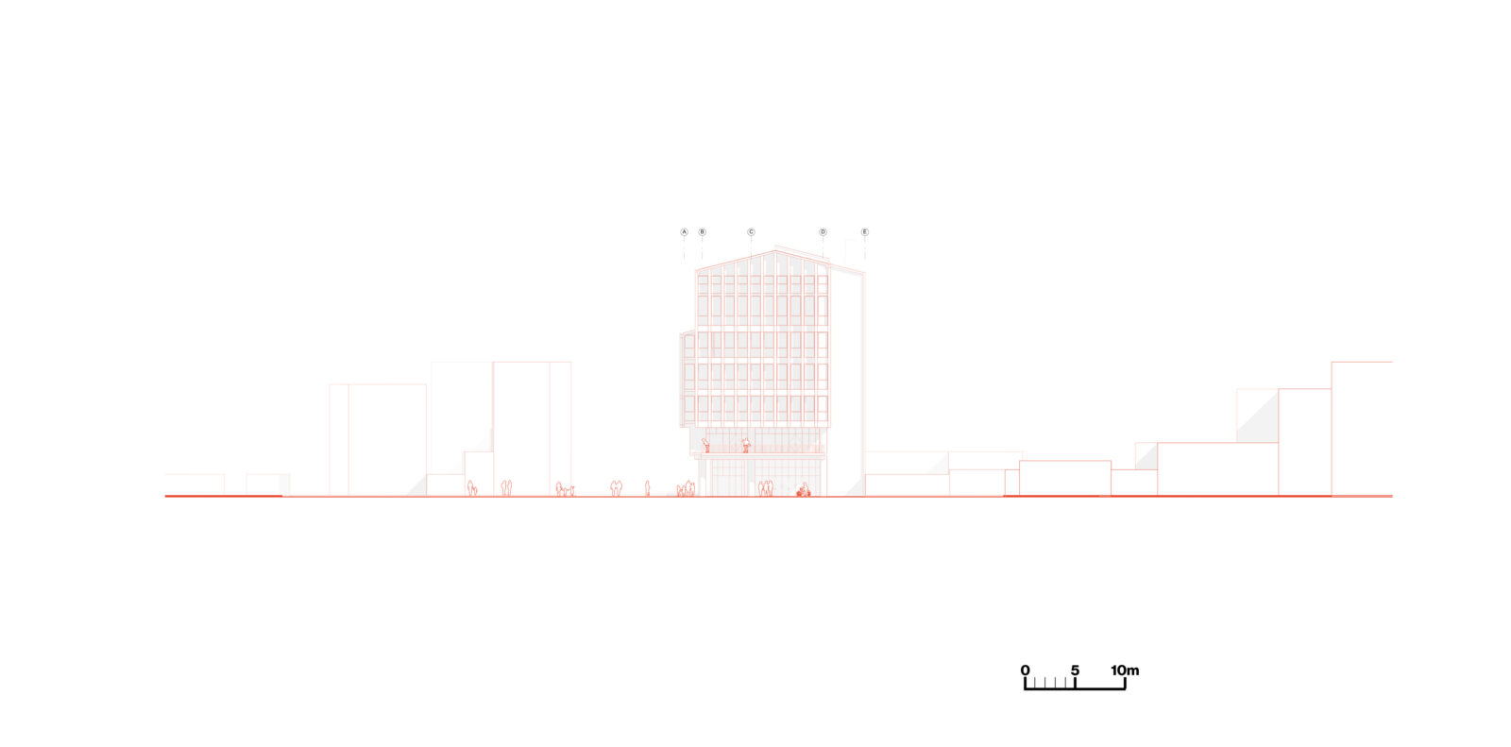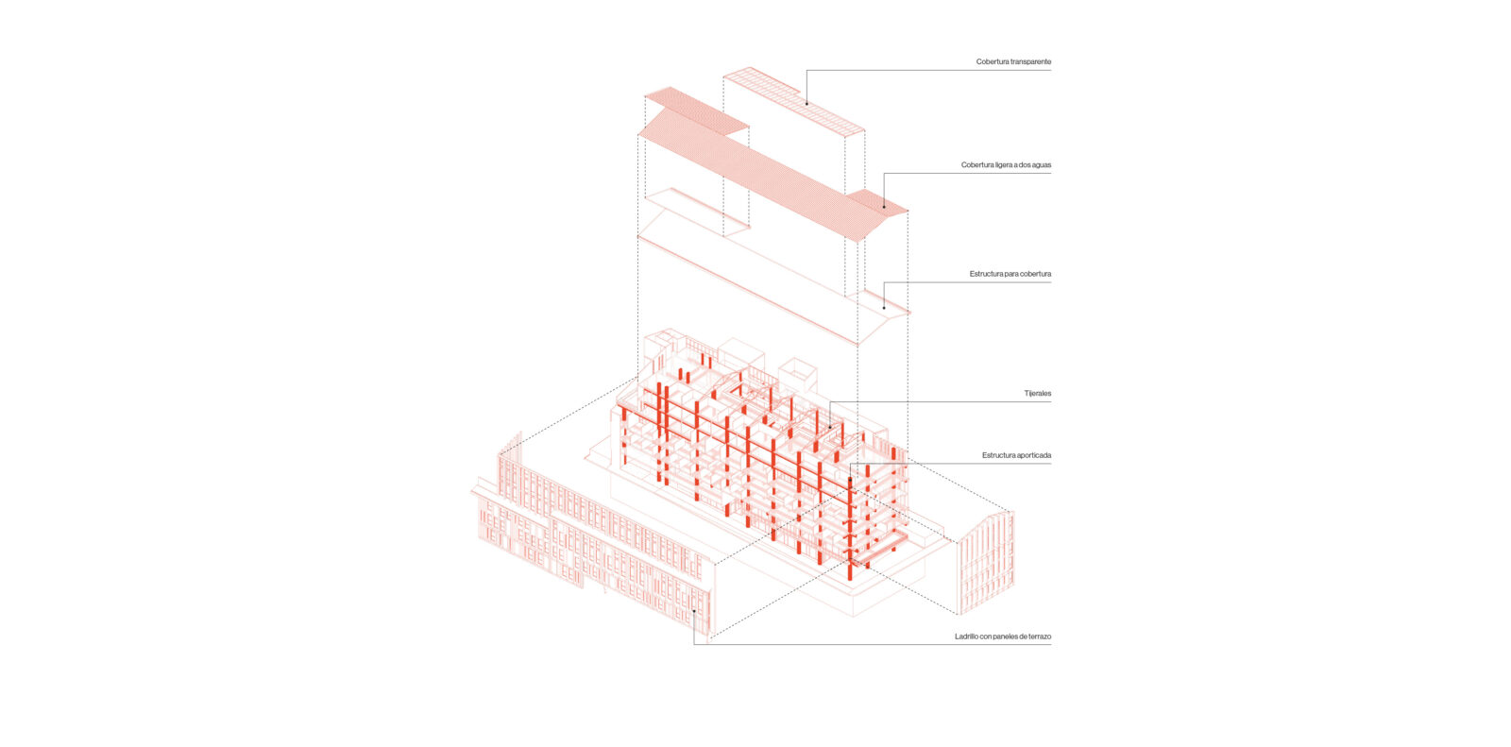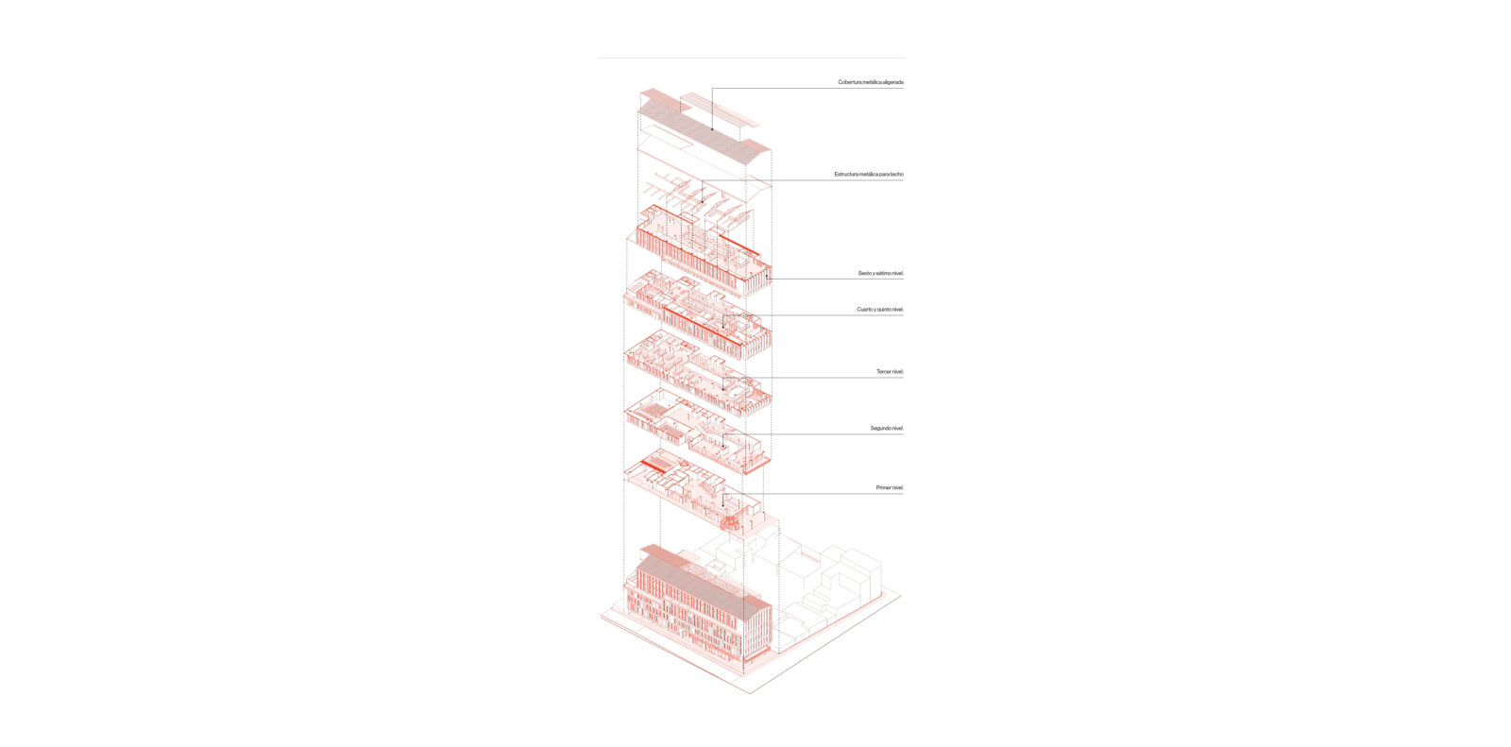
Chupaca Municipal Palace
Like the Huaylash, the building seeks to express the community's profound connection with its natural surroundings. The program's design centers around a central space conceived to raise visitors' awareness of the importance of the fields surrounding their district and city. The lower levels of the building are highly permeable, aiming to ensure that the people of Chupaca feel welcomed and identify with the space, finding an open and transparent public area. The architectural design is highly contemporary, incorporating modern construction systems without diluting Chupaca's strong identity and traditions. From the outside, the design reinforces the corner with an appropriate scale and a respectful architectural language. Inside, the building will be vibrant and dynamic, offering a variety of activities and spacious areas for gathering and integration, transforming the municipal palace into a space that educates and strengthens Chupaca's identity. It is a simple and functional architecture, characteristic of institutional buildings, fostering a harmonious dialogue with the solid traditions of a city as unique as Chupaca.
Chupaca Municipal Palace
|
Location Junín, Perú |
Area 1,370 m2 |
Year 2024 |
|
State Concept Design |
Code VPE458 |
Scale L |
-
Gonzalo Zegarra
Project Manager -
Horacio Goitre
Architect -
Mateo Peschiera
Architect -
Edgard Canales
Project Coordinator -
Paola López
Designer -
Héctor Calderón
Designer -
Andrea Zevallos
Designer -
Angélica Ramírez
Designer
