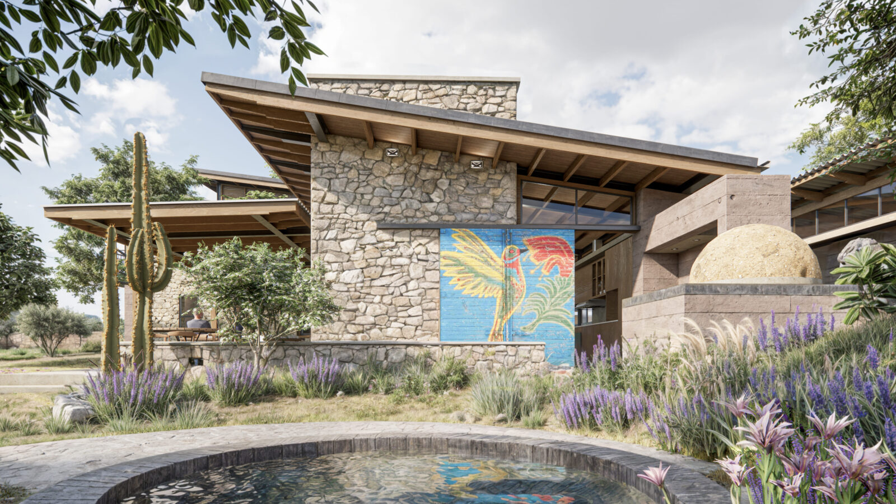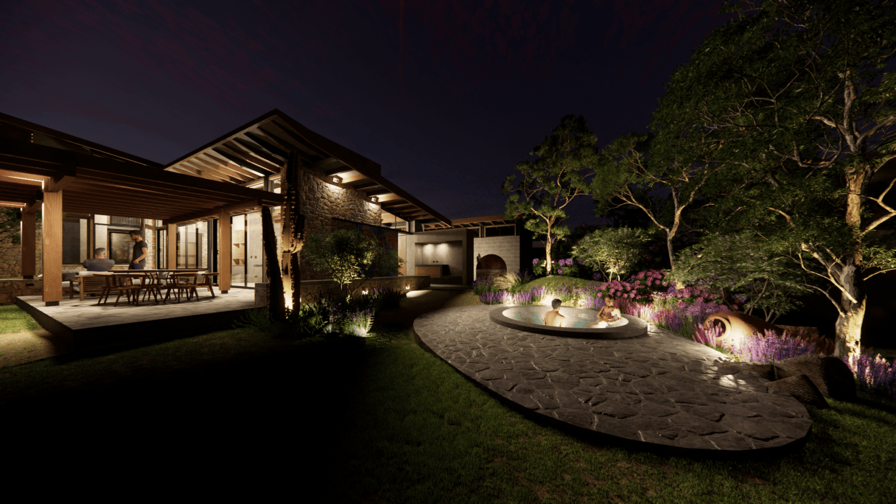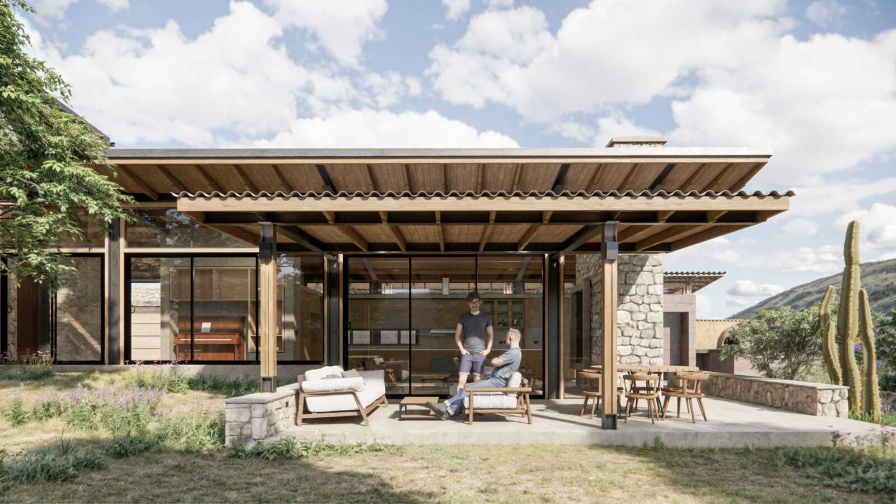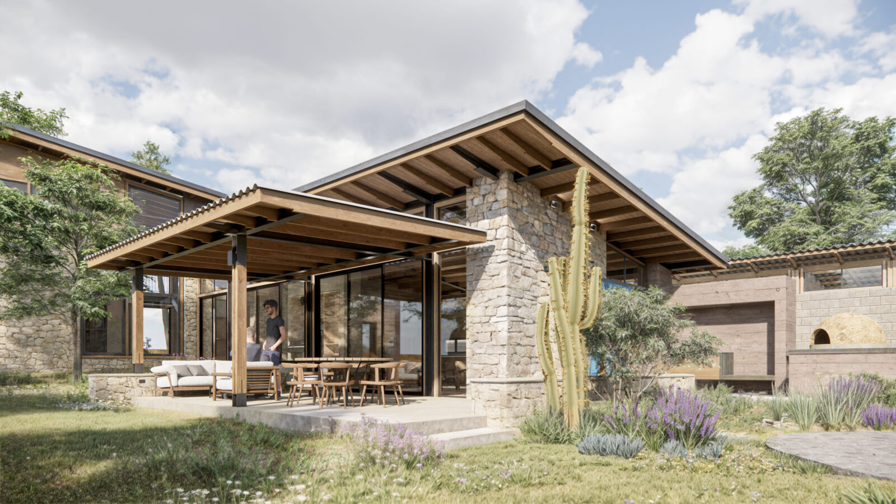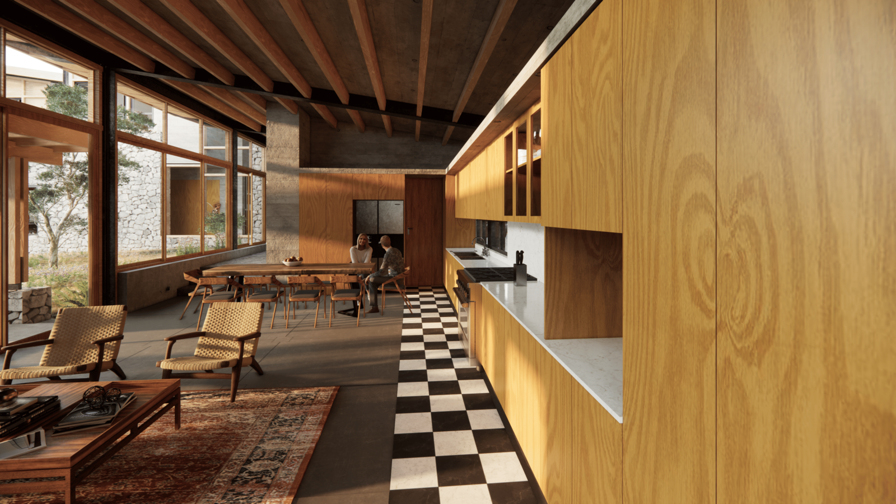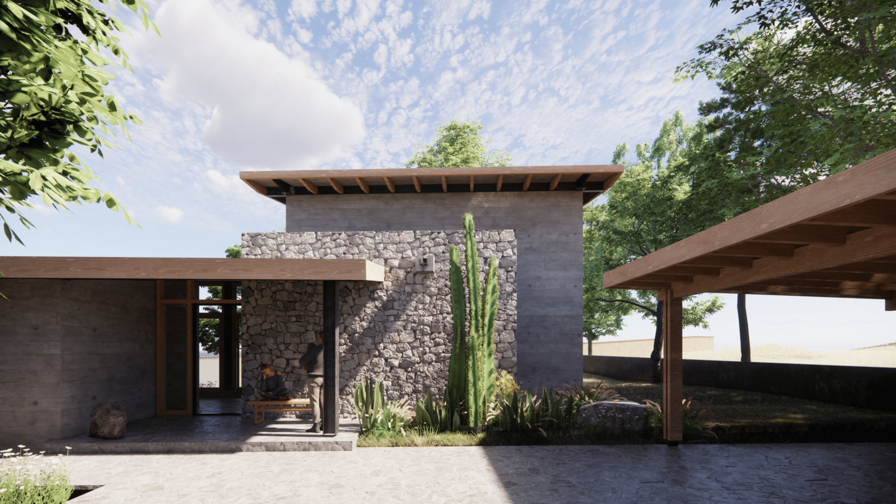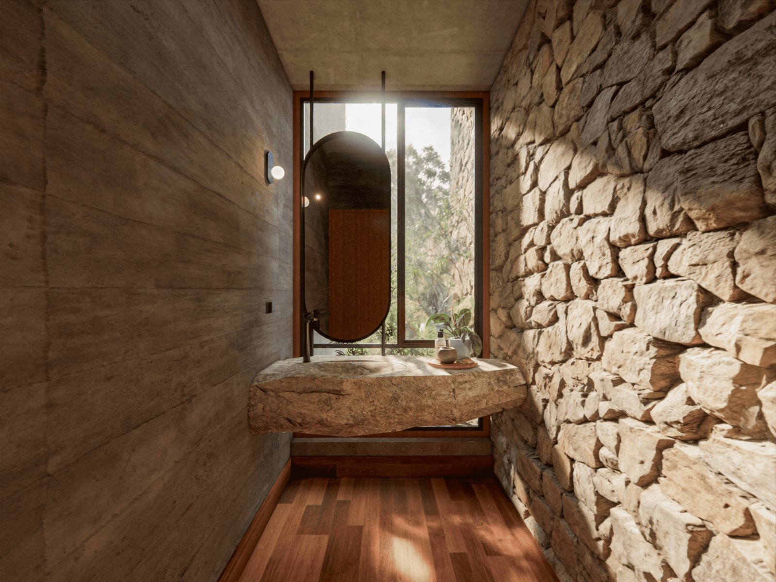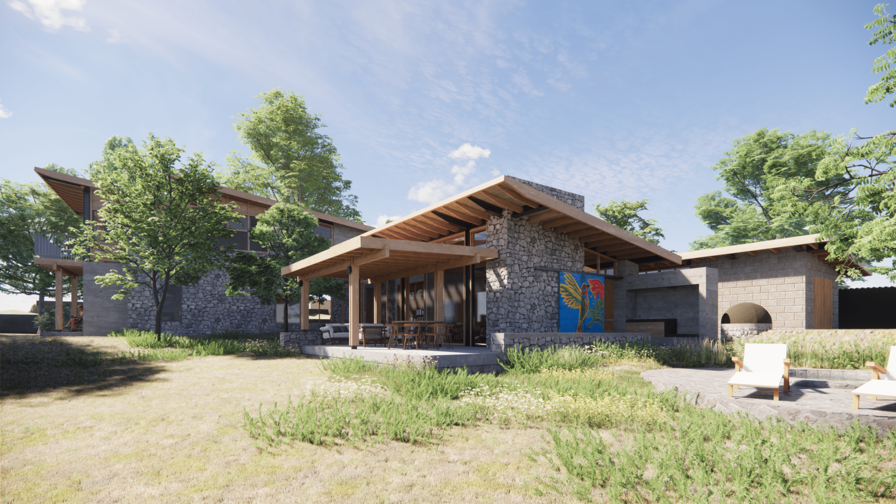
SM House
The proposal will consist of three components. It includes a main house with a social area comprising an integrated living-dining room and kitchen, as well as an outdoor living space. The private area will feature two secondary bedrooms, a master bedroom with a bathtub, and a study with a desk and TV. The guest house will include one bedroom, a social area with a kitchenette, and an outdoor terrace. Finally, a workshop will be proposed as a multifunctional space for work and leisure, including storage for sports equipment and a ping-pong table. The design aims for a contemporary local aesthetic that deeply respects the environment, using honest materials and excellent light management. The project will maximize the qualities and possibilities offered by the site.
SM House
|
Location Cusco, Perú |
Area 350 m2 |
Year 2024 |
|
State Construction |
Code VPE451 |
Scale S |
-
Horacio Goitre
Project Manager -
Mateo Peschiera
Architect -
Gonzalo Zegarra
Architect -
Edgard Canales
Project Coordinator -
Paola López
Designer -
Angélica Ramírez
Designer -
Andrea Zevallos
Designer
